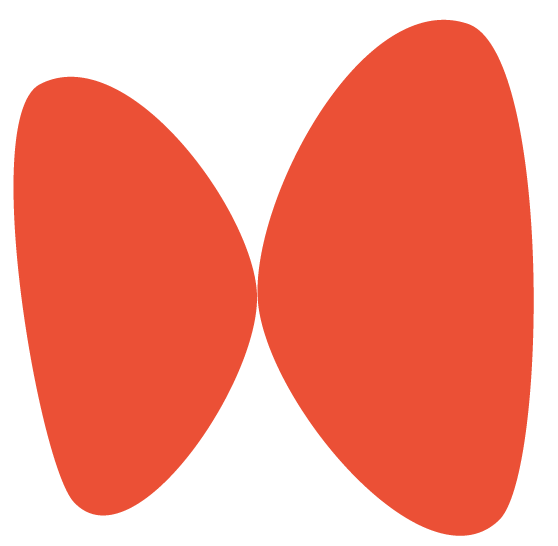Residential | Yuin | South Coast NSW
Camping without the packing
Dogtrot House
A house that mimics the best parts of camping, and adds a Japanese bath.
Challenge
These clients came with one of the best briefs we’ve ever heard; we want it to be just like our camping set up, but without having to do the set up and pack up every time.
Challenge accepted.
Response
The house is essentially three pavilion rooms joined by roofed verandah-like spaces that accommodate the living room, the bathroom, guest sleeping spaces and all the circulation.
The name comes from a vernacular house type from the southern states of the USA, where the hallway through the centre of the house is left open to the elements, allowing breezes (and local dogs) through.
Like camping, this house needs adjustments in response to time of day and season, giving the occupants that feeling of being close with the environment around them. On the other hand it has a kitchen equipped for regular dinner parties of 16 and a Japanese bathtub.
This house was awarded the 2014 House of the Year (under 200m2) by Houses magazine and Residential Architecture (single houses) Award from Institute of Architects.
“The creation of buildings that embody “everything you need and nothing you don’t” is an honourable one; the pursuit of buildings that simultaneously evoke joy and delight even more so. How refreshing to visit Dogtrot House; a simple, refined building on the far south coast that successfully achieves both.”
Jury Citation
Awards
Winner - Residential Architecture - Houses (new)
2014 AIA NSW Architecture Awards
Winner - House under 200sqm
2014 Houses Awards
Project Team
Ashley Dunn, Lee Hillam, Linden Thorley, Grace Mortlock, Jonathan Temple
Builder
Smith and Primmer Builders
Engineer
John Carrick
Photography
Kilian O’Sullivan










