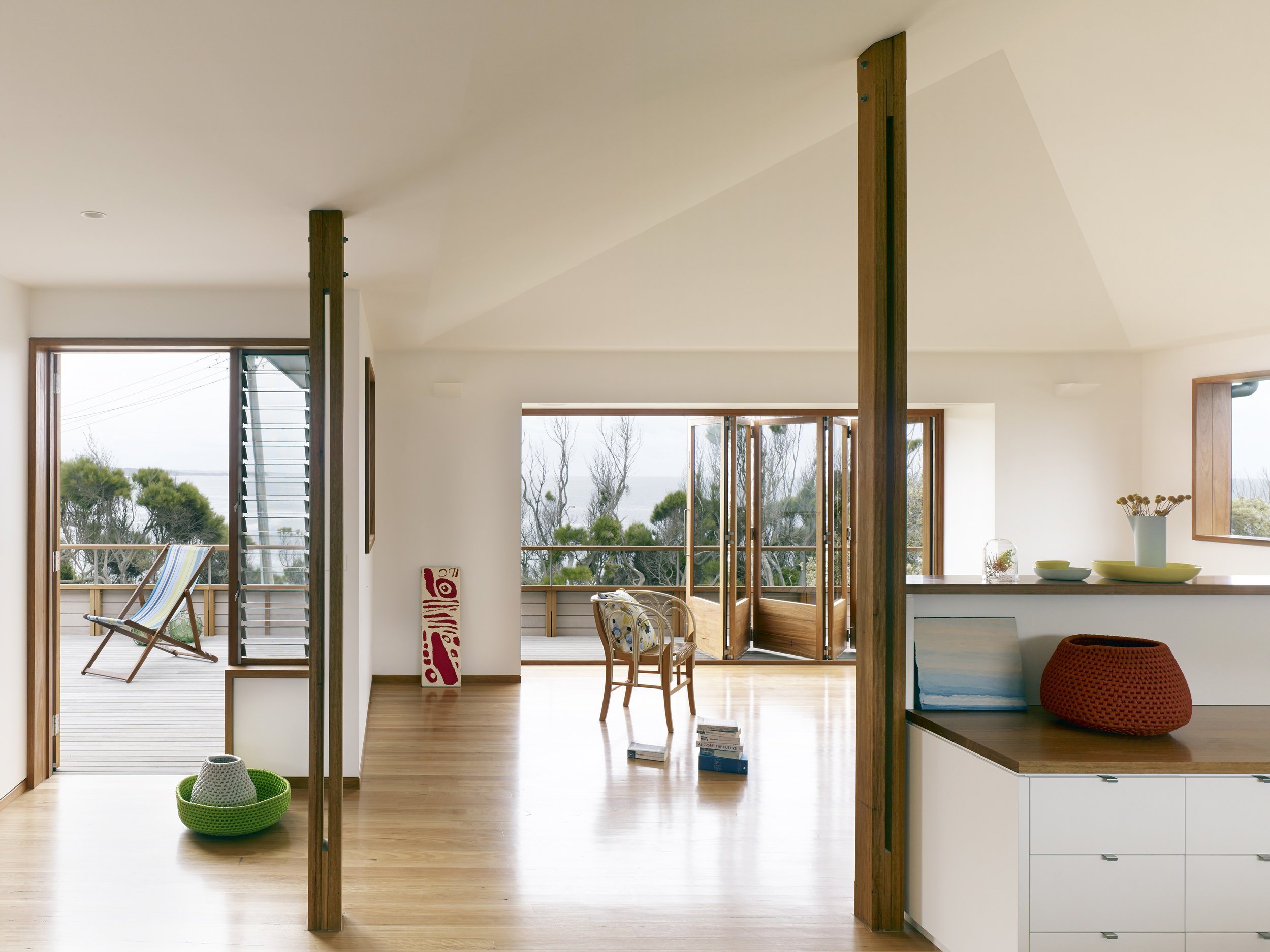Residential | Yuin | Dalmeny NSW
Views + shelter on a beautiful windy headland
Whale Watching House
An accessible beachside home for a large family.
Challenge
The Whale Watching House is a re-working of a three-bedroom fibro house, which sat on a windy point of land opposite a whale watching platform. Although well-built and efficiently planned, the house needed improvements to the sustainability, energy use and comfort, to expand to take an active and physical family of six, one of whom is wheelchair based.
Response
The existing building was retained, as a sustainability measure and reclad in natural weathering hardwood. Removing the existing fibro cladding allowed us to install a high level of insulation in the walls and easily re-run services without disturbing the interior layout significantly.
The house was designed for a large and sociable family, and for deckchairs, sand, wet towels and outdoor eating. A new robust accommodation wing was built to the rear and used to create a sheltered and sunny courtyard. The connection between the old and new buildings was an unenclosed but covered walkway, emphasising the outdoor lifestyle the family were after.
We learnt a great deal through this project about how to integrate the needs of people living with disabilities in a way that didn’t appear hospital-like.
Project Team
Ashley Dunn, Lee Hillam, Jonathan Temple, Matthew Young, Grace Mortlock
Builder
Smith and Primmer
Engineer
John Carrick
Environmental Consultant
Eco Logical Australia
Surveyor
Lawrence Group
Photography
Kilian O’Sullivan











